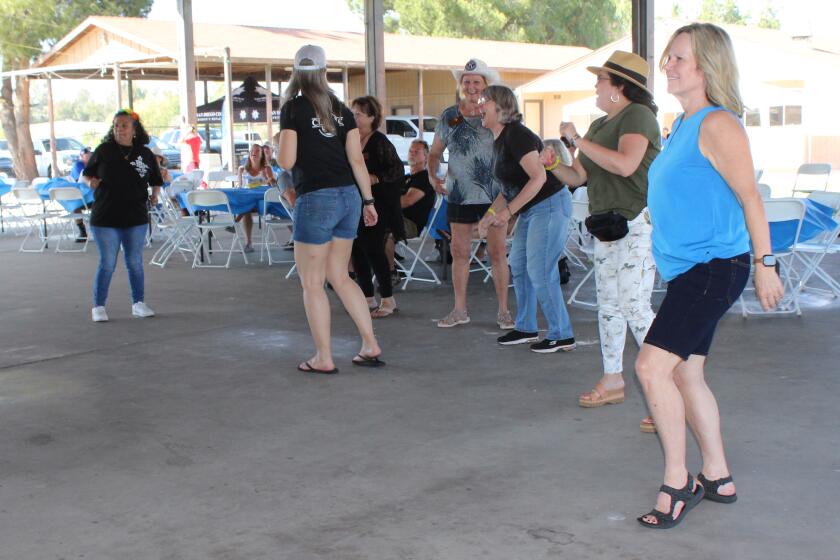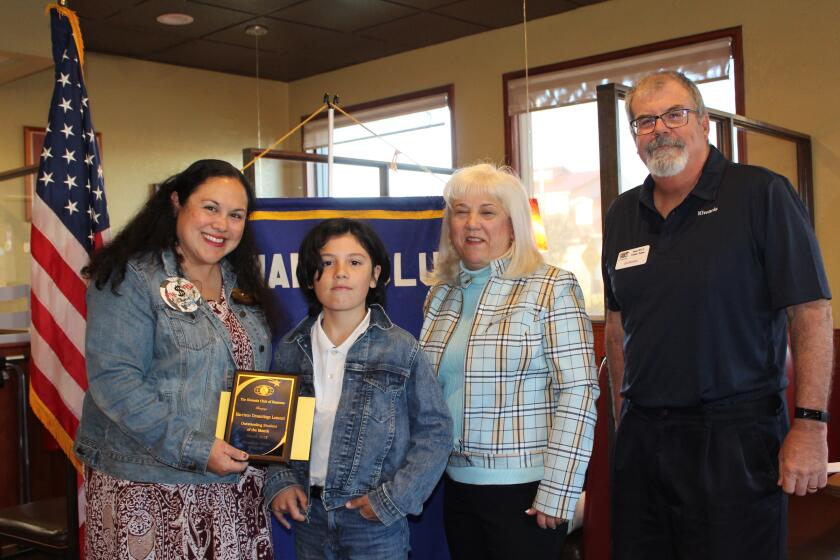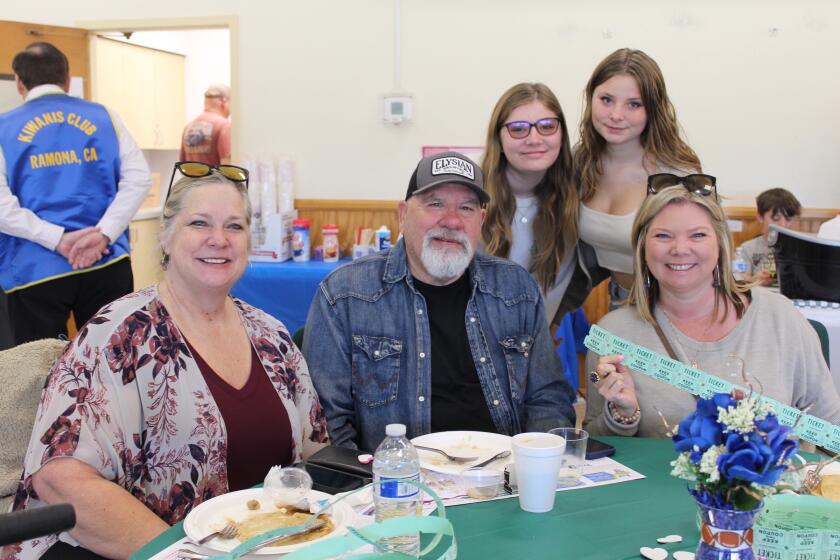Group agrees to three-story buildings in select areas
By Karen Brainard
After much debating and negotiating on maximum building heights, Ramona Village Design Group and consultant Howard Blackson agreed to allow a limited number of three-story structures in Ramona’s village core.
The height restrictions will be inserted into the draft of Ramona form-based codes, prepared by Blackson, a principal with PlaceMakers, which specializes in custom-tailored zoning for communities.
Blackson and Joe Farace, a planning manager with the county’s Department of Planning and Land Use, met with the village design group on April 16 to address its concerns and questions about the proposed form-based codes.
One concern was whether three-story buildings should be allowed in Ramona.
The maximum height currently allowed is 35 feet, which can accommodate three stories, said Chair Rob Lewallen.
Blackson said he did not want a three-story building to have a ground floor less than 16 feet high. He also said that for mixed-use, with retail on the ground floor and residential above, three-story is preferred.
Although Blackson suggested a total of 45 feet maximum for a building’s height, he and the group members finally agreed on 40 feet.
Village design group members said they do not want to see three-story buildings throughout the town core, so Blackson will identify selected sites on Main Street where three-story structures may be built — mostly at the larger intersections and in an area of the colonnade section on the west side of town.
“This is to allow for some different scope and scale to add interest to the height lines,” Lewallen explained later. “The other 95 perent or more of the area will still be two-story max and 35-feet max as it is currently.”
Blackson also agreed to reorganize the draft of form-based codes after group members said it was difficult to review.
The draft identifies areas of the town core by districts and designated village regulations. Lewallen suggested the draft be restructured by the three areas of the village core: Colonnade, Paseo, and Old Town. Those areas stretch along Main Street, from Etcheverry Street on the west to Third Street on the east.
Blackson said his goal is to give the design group a document that works and said he would reorganize it to be more oriented to those three areas.
The village design group also asked about Ramona’s design guidelines and how they were incorporated into the document as design standards.
“Ninety percent of what was in your guidelines is in here,” said Blackson. “Those are all straight out of your design guidelines.”
Although the group suggested adding a color palette for buildings into the draft, Blackson said it would be better to list what colors are not allowed than a preferred palette.
According to Farace, the form-based codes will be added to the county’s zoning ordinance.
Blackson told the Sentinel that a companion document to the form-based codes, a “Ramona Village Center Manual,” will be develped to assist residents, reviewers, applicants, and county staff with using the form-based codes.
The village design group will meet again on May 10 at 6:30 p.m. at the Ramona Chamber of Commerce, 960 Main St.




